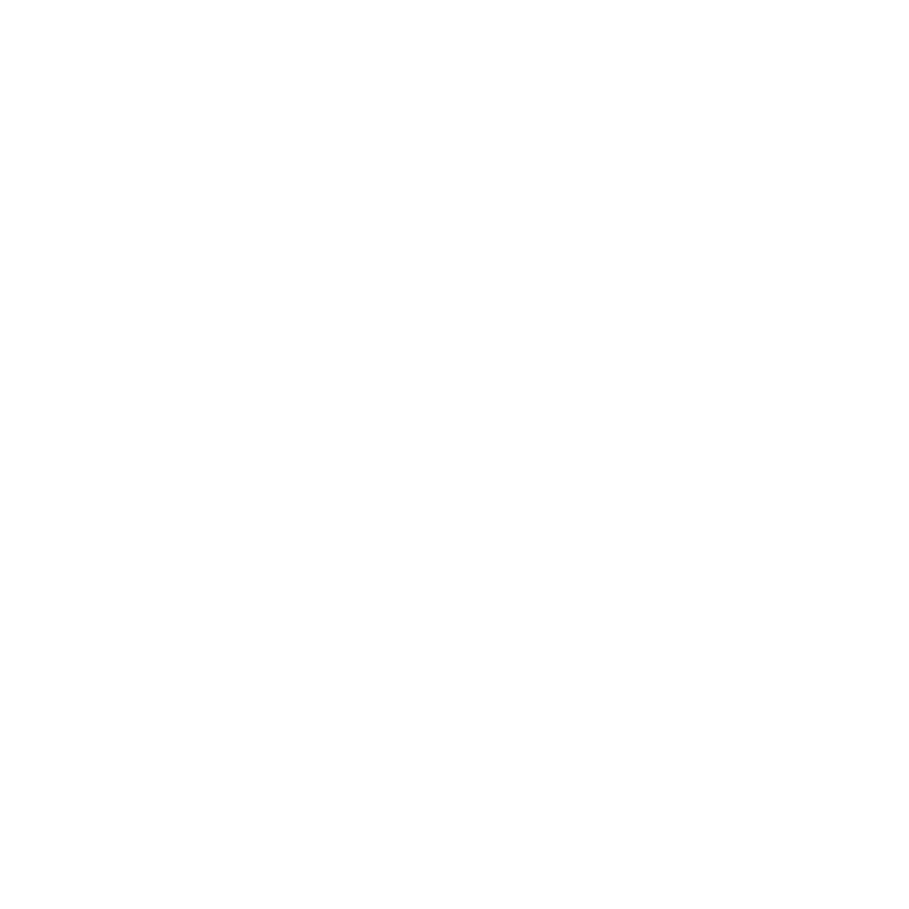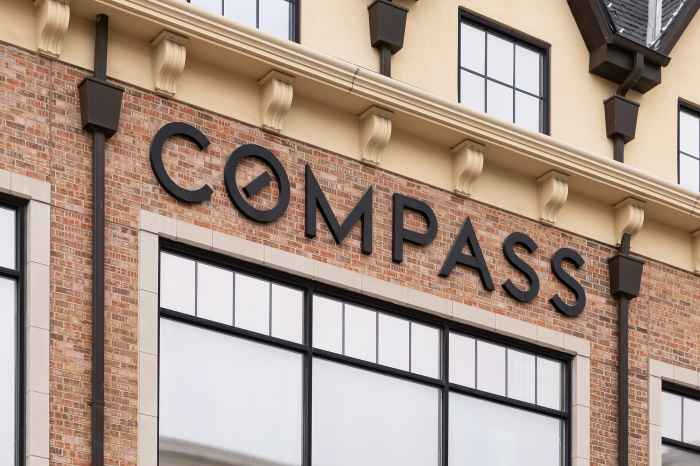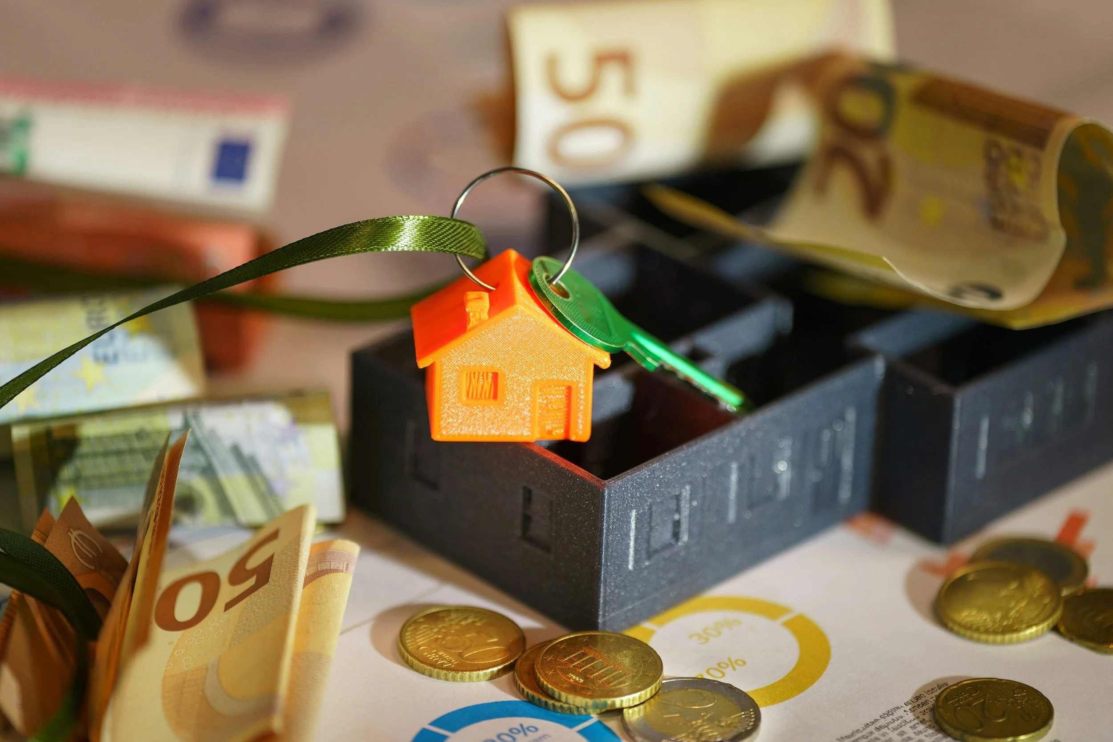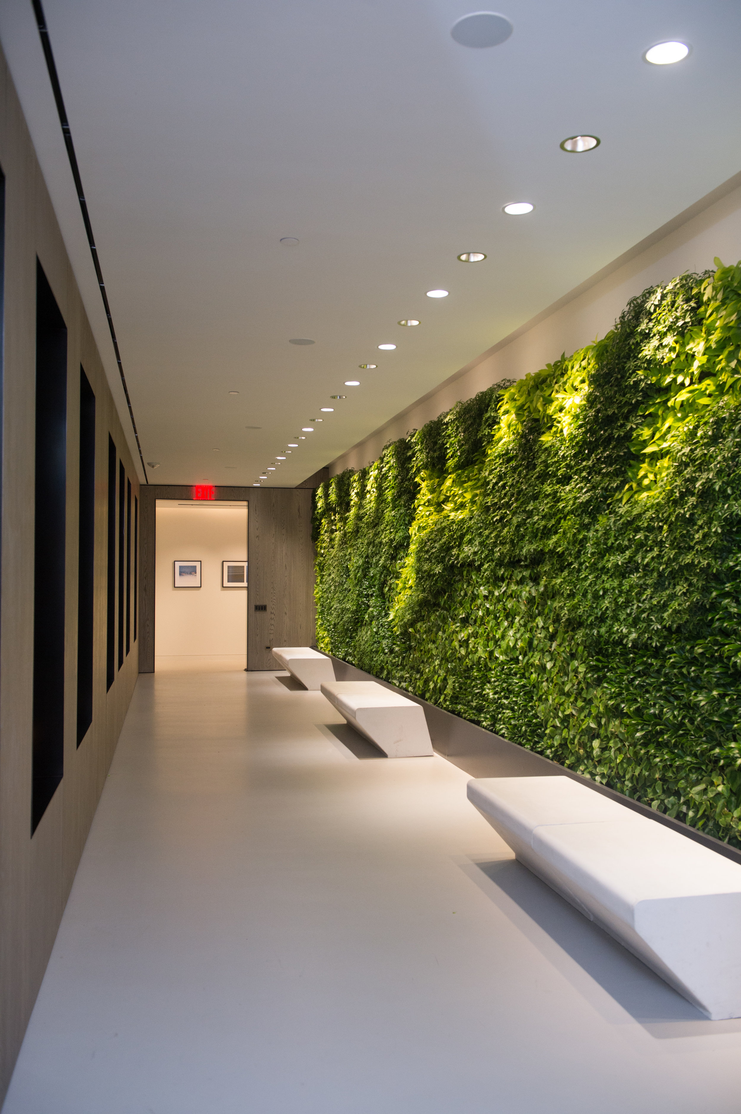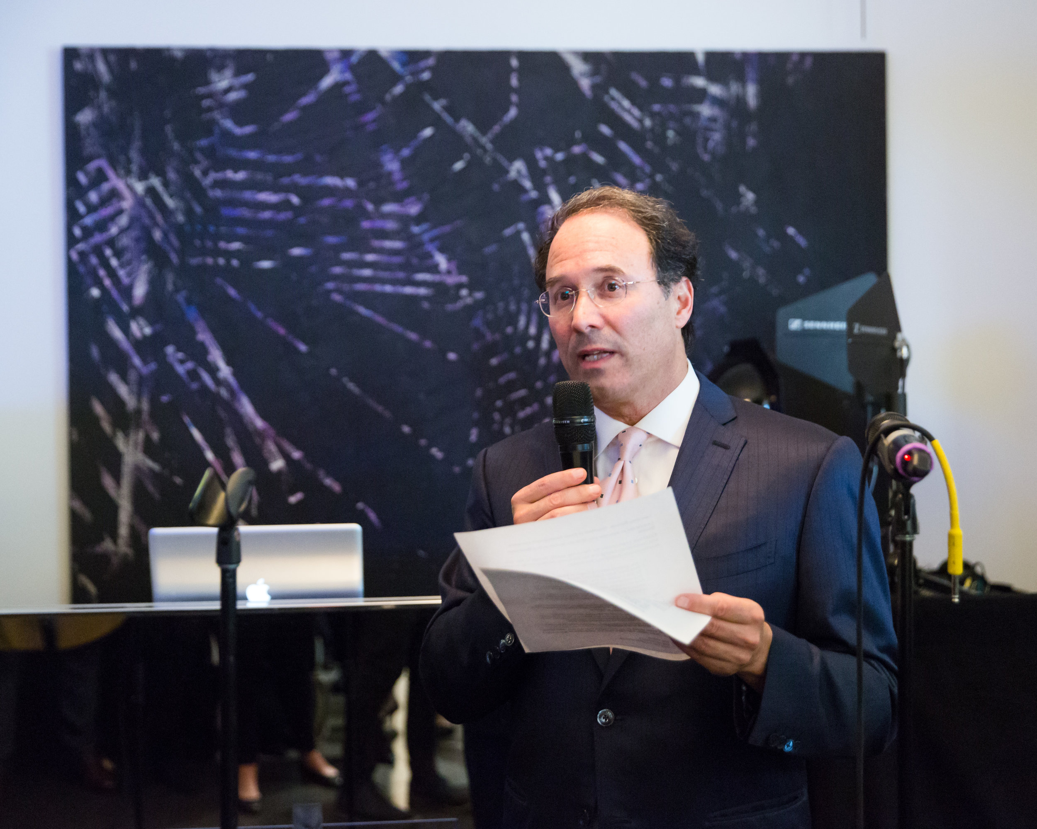The 57th Street corridor in Manhattan became synonymous with Billionaire’s Row when One57 pushed prices received for condos to new limits at the time. Since One57 rose to new heights above Midtown Manhattan, a new wave of construction has been occurring along West 57th Street. New supertall towers coming to Billionaire’s Row include 220 Central Park South, 111 West 57th Street, and 217 West 57th Street, or Central Park Tower. The latter is sure to push the boundaries of “Billionaire’s Row” to new limits with exclusive and pricey pads that are unrivaled by other projects.
Central Park Tower, from the same developers as One57 – Extell, will rise high above 57th Street and literally tower over Central Park as it climbs 1,550 feet tall. The building, designed by Adrian Smith and Gordon Gill Architects will surpass nearby neighbor 111 West 57th Street in height as well as 432 Park Avenue. Central Park Tower is expected to be completed in 2019, and construction progress suggests that it is on track for a 2019 completion.
The base of the building will be home to a 7-level flagship Nordstrom store as well as other office and amenity space for the condos above. The current plan for the building shows 183 residences which will start from the cantilever up. Of the units, the largest on the plan is the uppermost penthouse which is currently configured as a triplex on floors 129-131 spanning 17,000 square feet.
In an ultra-luxury market that has slowed since the peak of One57 in 2014, Central Park Tower aims to once again push the limit for Manhattan real estate. The exclusiveness of the property as well as the location and trophy apartment offerings, Central Park Tower is attracting the world’s elite. 20 units are expected to have asking prices of $60M+ and price per square foot throughout the building will be $7,000+.
Of the units listed in the offering plan filed with the New York Attorney General, the smallest is a studio asking $1.542M ranging to the most expensive listed on the plan, Unit 53. Unti 53 spans over 7,900 square feet with a private terrace complete with an outdoor pool asking $95M. The largest units of the building still appear to be held based on the offering plan filed.
Interiors are sleek and luxurious as expected. The signature "Extell Choice" will be available with a selection of light or dark wood kitchen as well as brass. Additionally, buyers have the choice of either a light or dark bathroom finish as well.
The amenities will be as luxurious and lust worthy as the apartments themselves. Most notably, perched on the 100th floor will be grand ballroom with a bar, cigar bar, and private dining – imagine those views! The Michelin Star restaurant will have seasonal farm-to-table style menu. Other amenities within the Central Park Club include a resident’s lounge, conference room, and play area. The 16th floor will include an indoor pool, and there will also be an outdoor, landscaped terrace with a 60-foot pool. Both pools will be salt water while the outdoor cabanas will offer butler service.
Questions or interest in the ultra-exclusive new development? The Victoria Shtainer Team has exclusive access to the Central Park Tower sales gallery and additional information. Please contact us to schedule your appointment or to request additional information.
Header Image Courtesy of Central Park Tower
