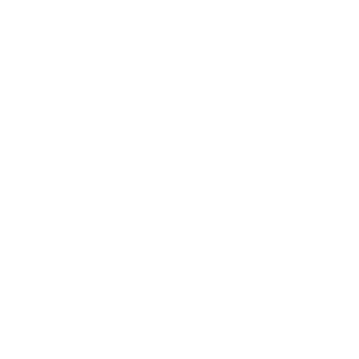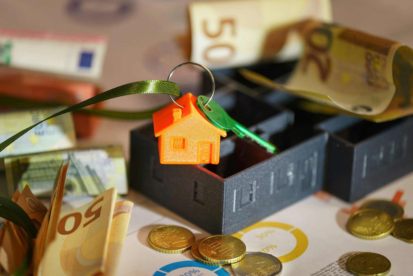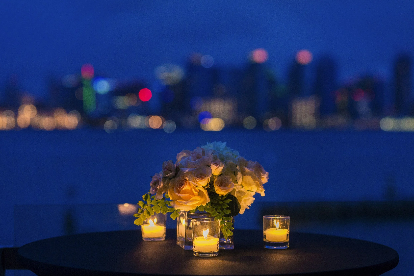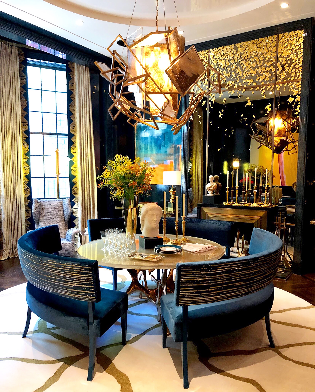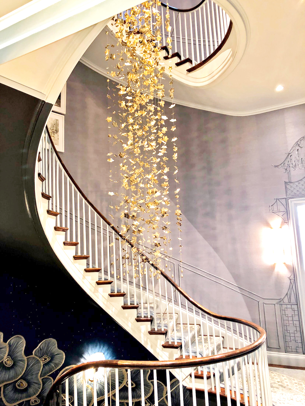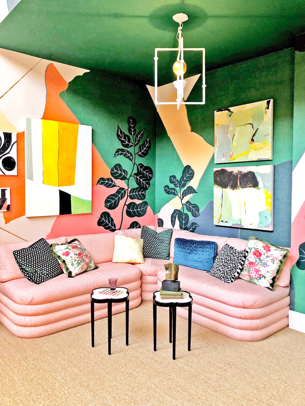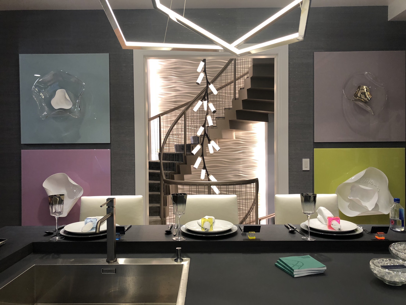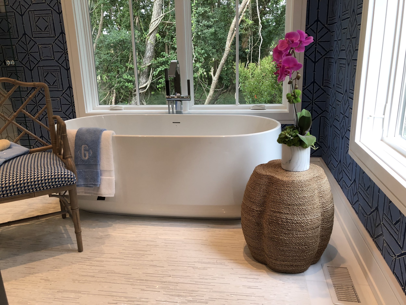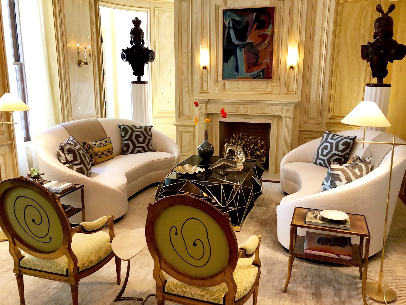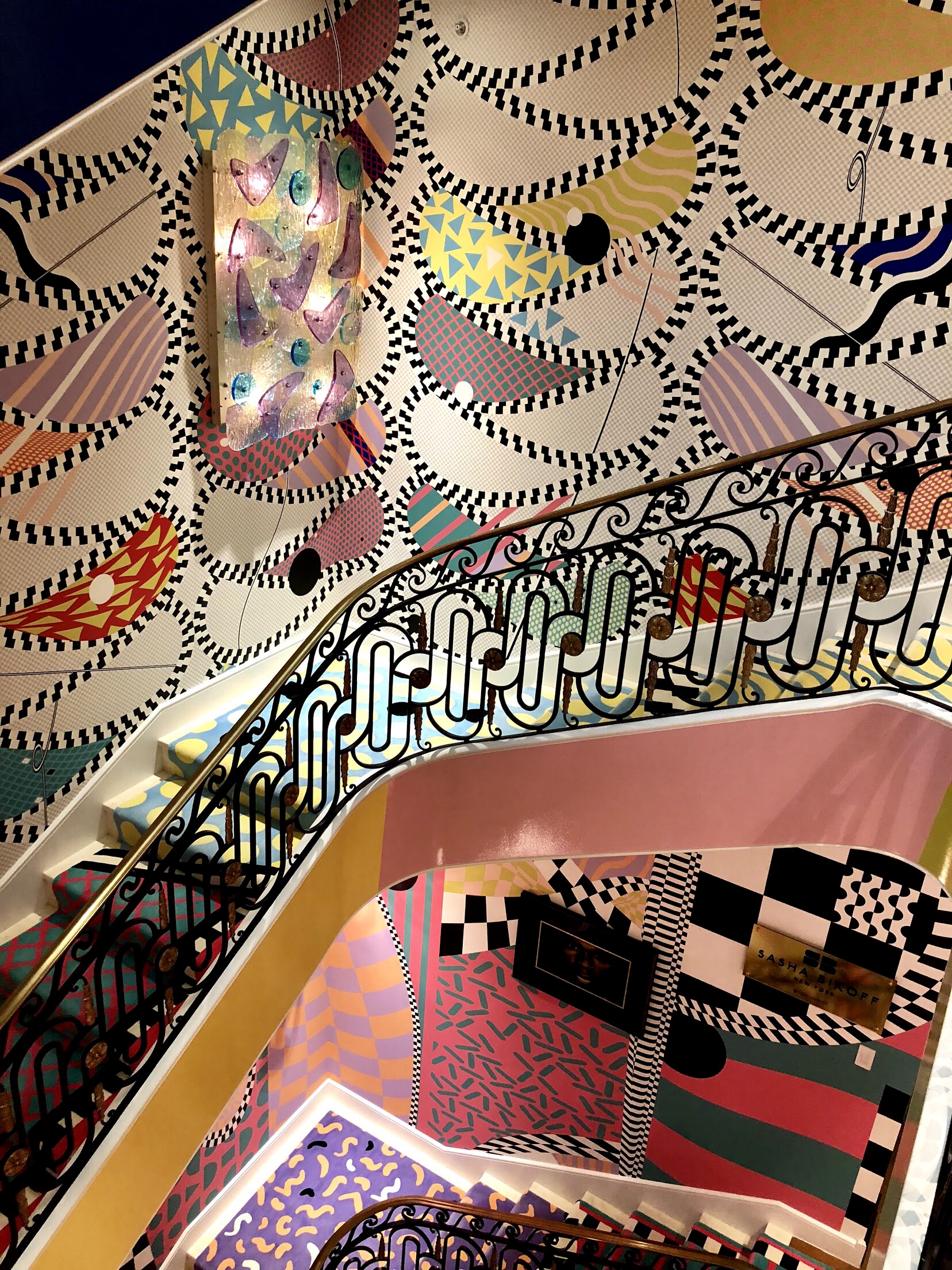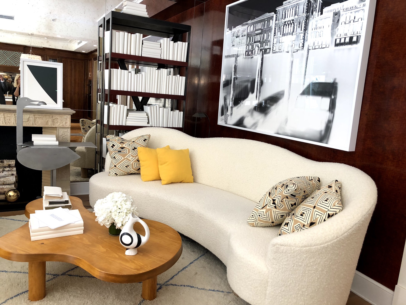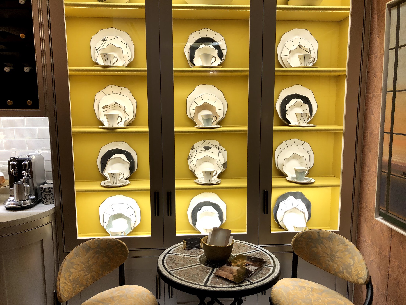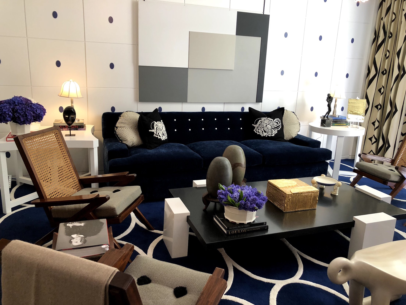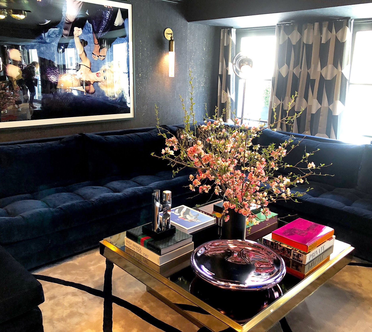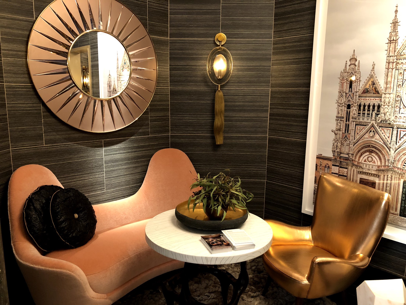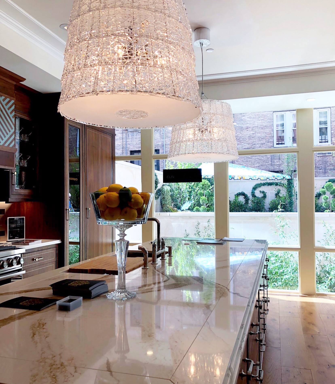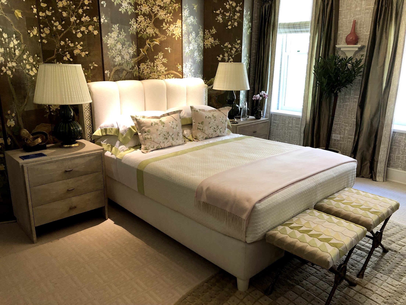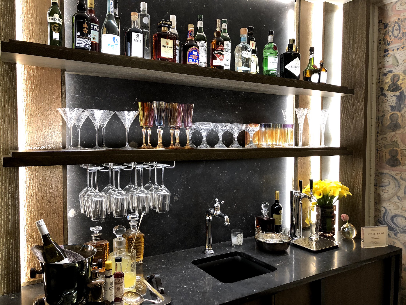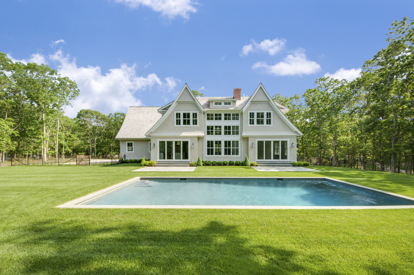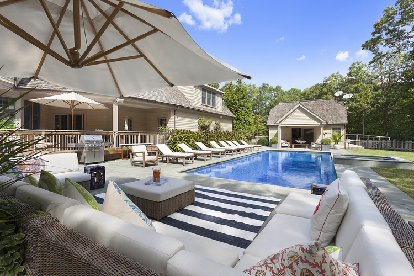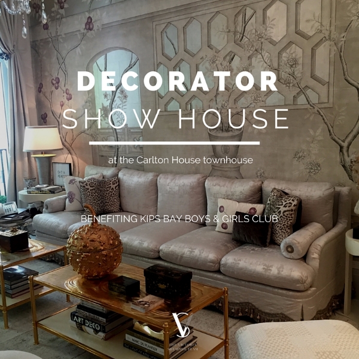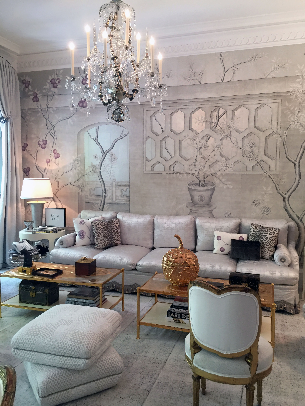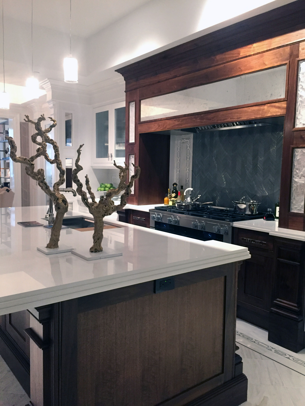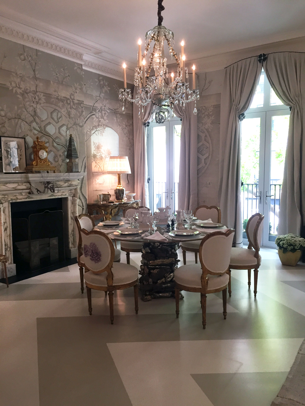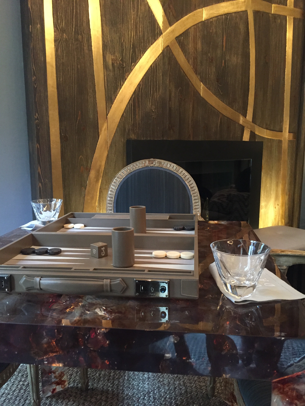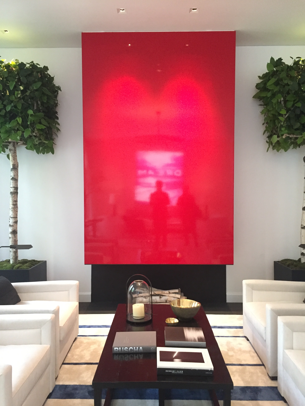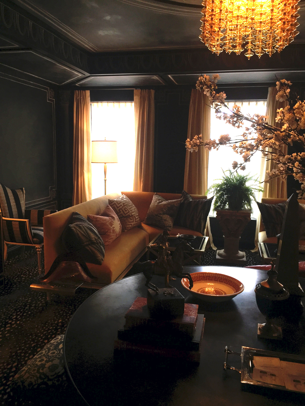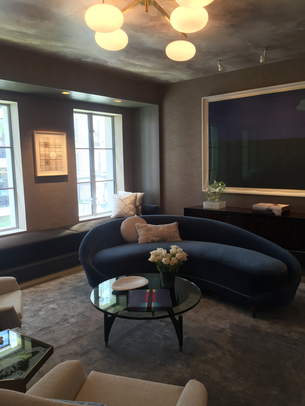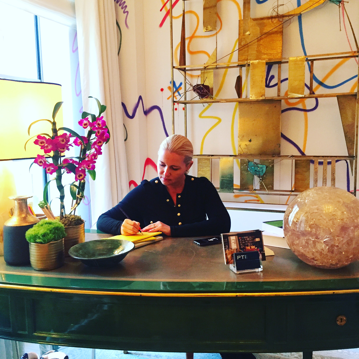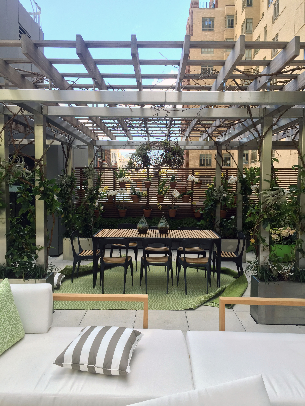Dining Room by Cullman & Kravis
The 47th annual Decorator Show House is underway, showcasing work from top interior designers. The Upper East Side townhouse at 36-38 East 74th Street has been completely transformed, and all for a good cause, namely the Kips Bay Boys & Girls Club. All proceeds from the events will go to the Kips Bay Boys & Girls Club which provides after school enrichment programs to more than 10,000 youth in the Bronx.
About the Kips Bay Decorator Show House
The Upper East Side is known for its historic and grandiose townhomes, and this year’s townhouse is situated on the Gold Coast of the Upper East Side, steeped with a rich history. 36-38 East 74th Street was features a brick façade and intricate architectural details, with the likes of Cross & Cross and D. & J. Jardine having worked on elements of the home. 36-38 East 74th Street was combined into the 40-foot wide mansion it is today by Cross & Cross.
In 1948, the home was purchased by Dorothy Hearst Paley, a prominent figure in New York society at the time. She hired Swiss architect William Lescaze to modernize the interior of the townhouse and redesign the front steps.
36-38 East 74th Street is a rare townhouse on the Upper East Side, with a width of 40 feet, a two car garage, and a 40 foot wide garden. The interior is comprised of nearly 14,000 square feet with 19 rooms, 8-11 bedrooms, and 10 fireplaces across 6 levels. The home is in the heart of the Upper East Side, one block from Central Park and nearby to iconic institutions such as the Met Breuer and Frick Museum.
It is currently offered at $28,750,000.
Decorator Showhouse
Staircase by Brian Gluckstein
Office by Eve Robinson Associates
The expansive townhouse residence has become a showcase of work from renowned interior designers that have donated their time and skill to create the beautiful spaces. The interior features 6 floors of living space which have been transformed into sumptuous space from an elegant staircase to a luxurious dining area and attention grabbing work studio.
The Show House will be running Until May 30th 2019.
36-38 East 74th Street
Monday-Saturday: 11-5pm
Tuesday and Thursday: 11-8pm
Sunday: 12-5pm
Tickets can purchased online in advance by visiting Kips Bay Decorator Show House. Remember, all ticket proceeds benefit the Kips Bay Boys & Girls Club.
